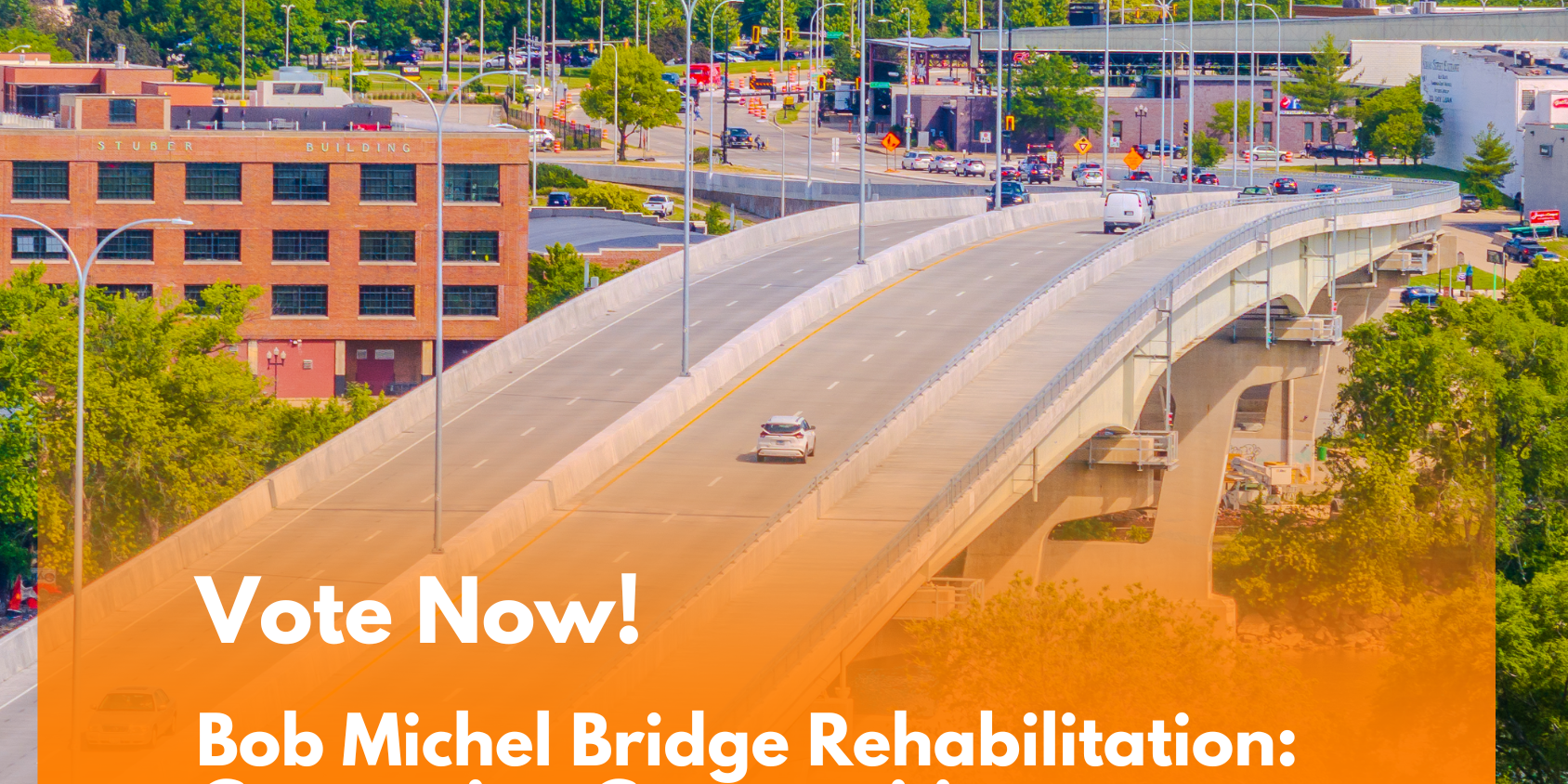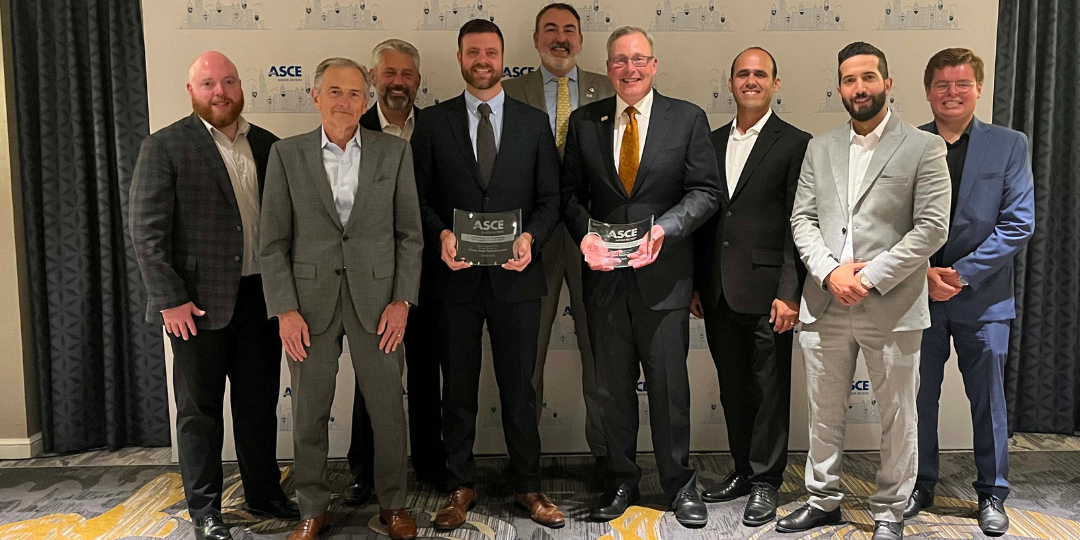Ciorba Group was part of the Superior Construction/Janssen & Spaans Engineering (JSE) Design Build Team for the reconstruction of ramps, bridges, and pavement along the North Split interchange originally built in 1968.
This $320 Million interchange reconstruction was part of the Indiana Department of Transportation Major Projects initiative. The redesigned interchange improved safety by eliminating the weaving sections on the west leg of the interchange near the Pennsylvania and Delaware Street ramps. Eliminating the weaves removed the most severe bottlenecks in the interchange, allowing for improved traffic flow without adding new through lanes. The project reduced congestion along the corridor, and at the interchange which is a critical point of access downtown Indianapolis from the northeast side of.
Ciorba Group was an integral part of the structural design team as the designer of eight bridges on the project. The proposed structures consist of single span and two-span Precast Prestressed Concrete Bulb-Tee beam and I-Beam bridges with multi-column piers and MSE wall wrapped bent abutments on driven metal shell piles. The bridges feature aesthetic details and are stage constructed to maintain traffic through this critical interchange. Both design and construction for the project was delivered on an aggressive schedule. A. The design of the bridges followed INDOT and project specific standards and performed in close coordination with the Design Build team. We prepared design criteria and completed preliminary, final design, load rating and provided construction assistance. All plans and construction documents were reviewed by INDOT and their owner representatives.
Our design included:
- Bridge 25 – WB I-70 and SB I-65 CD over 10th Street, 146’ long two-span 36” PPC I-Beam integral abutment bridge with a tapered deck on a multicolumn pier and 16” diameter metal shell pile bents with wrap around MSE walls.
- Bridge 26 – WB I-70 over 10th Street, 146’ long two-span 36” PPC I-Beam integral abutment bridge on a multicolumn pier and 16” diameter metal shell pile bents with wrap around MSE walls.
- Bridge 27, 28, 29 & 30 – I-65 NB/SB and collector ramps over Central Avenue, 86’-6” single span 36” PPC Bulb T Beam integral
- abutment bridges on 16” diameter metal shell pile bents with wrap around MSE walls.
- Bridge 35 – NB I-65 over WB I-70 and WB I-70 to CD Ramp, a 181’ long two-span 36” PPC Bulb T Beam integral abutment bridge on a horizontally curved alignment on multicolumn pier and 16” diameter metal shell pile bents with wrap around MSE walls.
- Bridge 37 – SB I-65 over WB I-70 and WB I-70 to CD Ramp, a 225’ long two-span 48” PPC Bulb T Beam semi-integral abutment bridge on a horizontally curved alignment on a multicolumn pier and 16” diameter metal shell pile bents with wrap around MSE walls.
In addition to improving overall traffic connectivity and flow of the interchange, the project aimed to integrate the new infrastructure into surrounding neighborhoods incorporating various architectural and landscaping enhancements.
Be sure to check out the full published article by JSE here Project-NorthSplitInterchangeReconstructions.pdf (aspirebridge.com)
SHARE ON YOUR SOCIAL MEDIA NETWORKS
Feel Free to Share Our News!
The buttons below will allow you to share via your social media links. We will not have any access in any way or form to your social media platforms.




